Selected as one of the world’s finest ski chalets in the book Life in Style・Mountain Chalets, Chalet Zekkei is undoubtedly one of the most impressive and luxurious properties in the main Hirafu village set over 3 floors.
The chalet is well known in Niseko for its unbeatable views of Mt. Yotei and terraced rice paddies, starting with off-street parking for 6 vehicles and featuring dual access.
Only a short stroll from the center of the village, Zekkei is one of the very few houses in Hirafu village that has a truly secluded and exclusive setting.
The interior is absolutely stunning, featuring vaulted ceilings and vast picture windows overlooking the terraced rice fields of the valley below and Mt Yotei beyond.
The open living and dining area is characterized by the traditional use of Canadian wooden beams blended with modern and sleek interior furnishings and a heated timber floor.
As home entertainment goes, there is a separate media room equipped with state-of-the-art AV gear and a huge flat-panel TV.
The impressive DVD and book library, PS3 and XBOX 360 would keep guests of all ages entertained for quite a while.
Ideal for joint family trips and a big group of friends traveling together, the Zekkei chalet, with a Japanese name that translates into “the absolute view”, has five generously laid out ensuite king bedrooms plus an ensuite kids’ room furnished with double bunks.
Three of the ensuite bathrooms have a Japanese hinoki bathtub for some onsen goodness in the privacy of your own residence.
Zekkei is without a doubt the most impressive chalet in the main village, yet it appeals to the environmentally conscious; it’s fully heated by geothermal heating, surrounded by nature and gives you the unobstructed vision of the mountains beyond in every room.

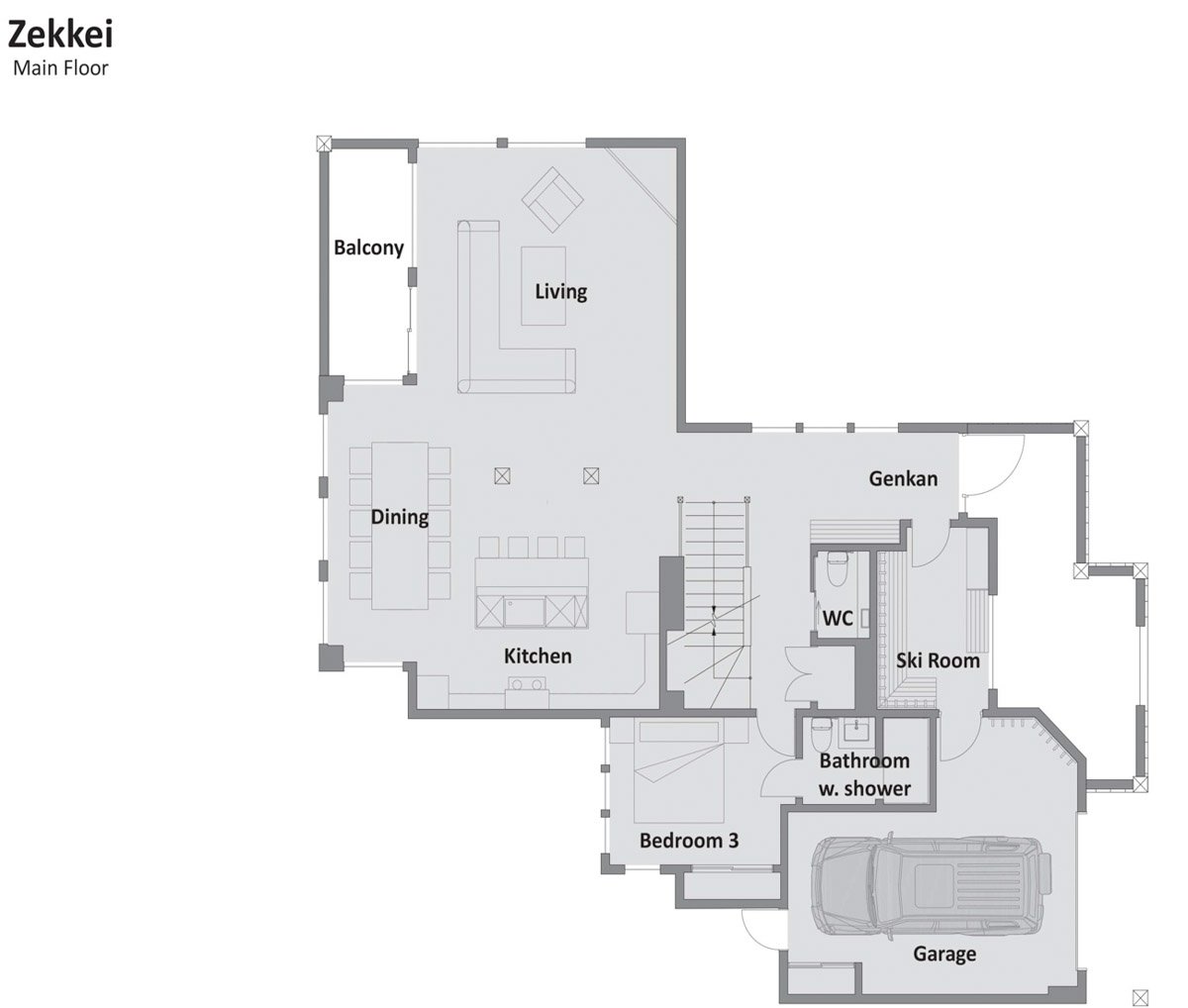
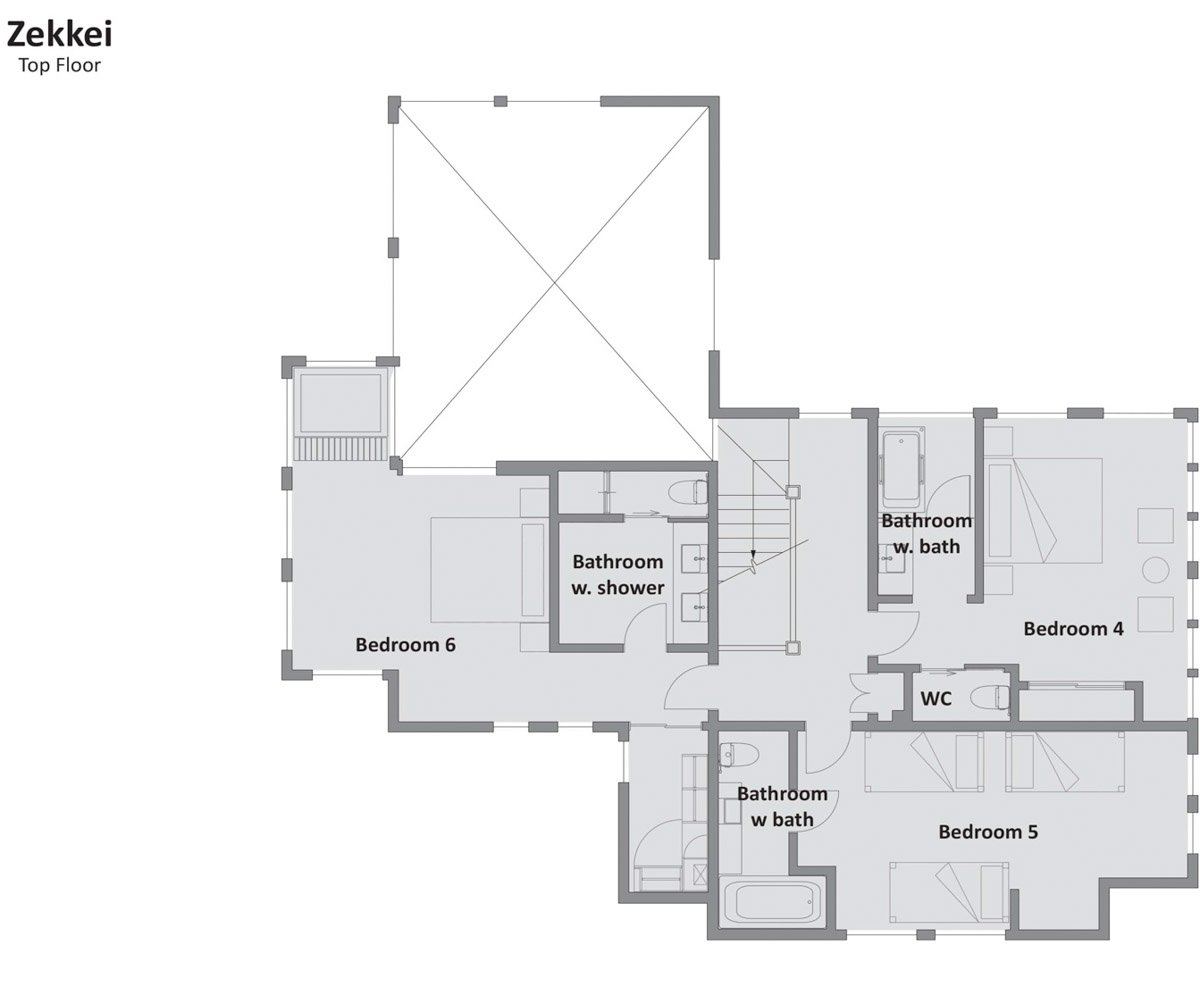
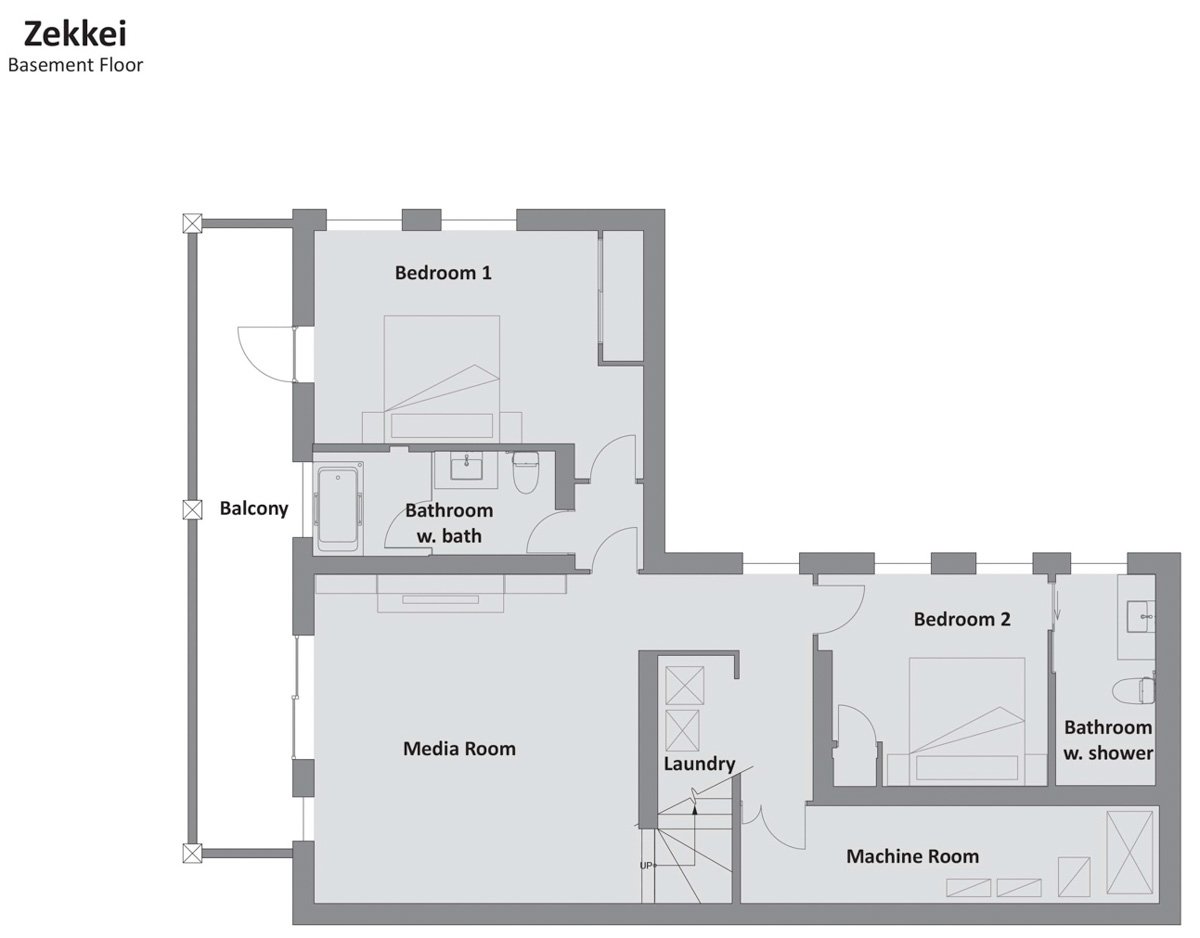
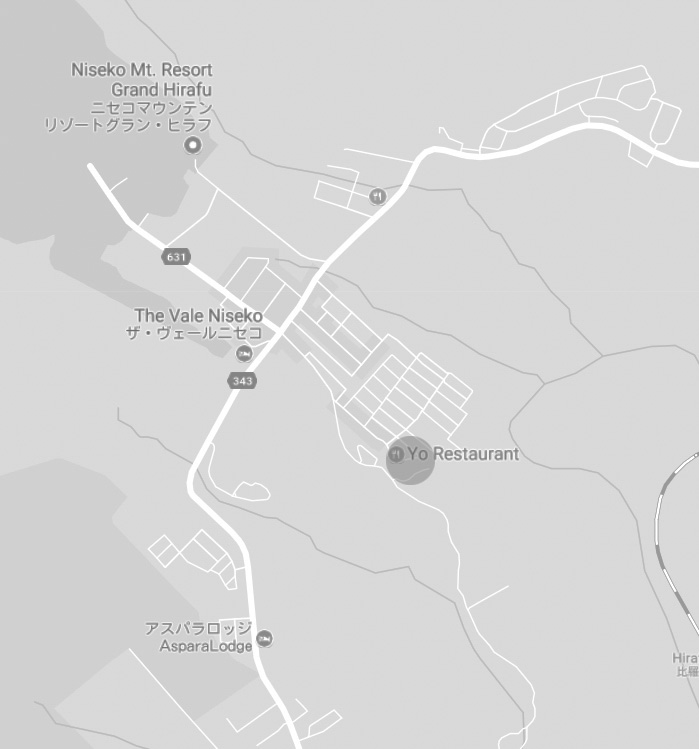
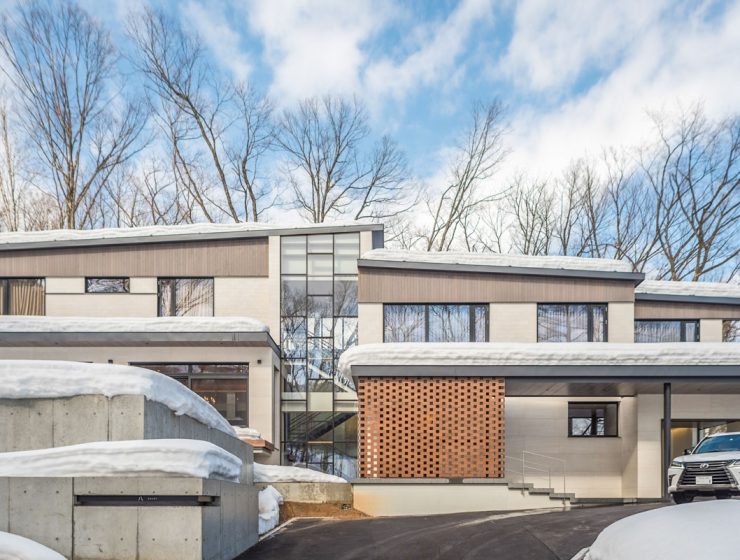
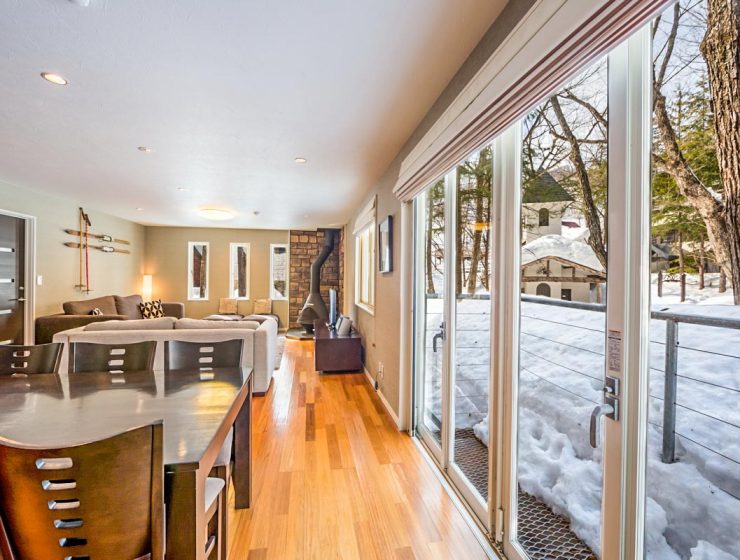
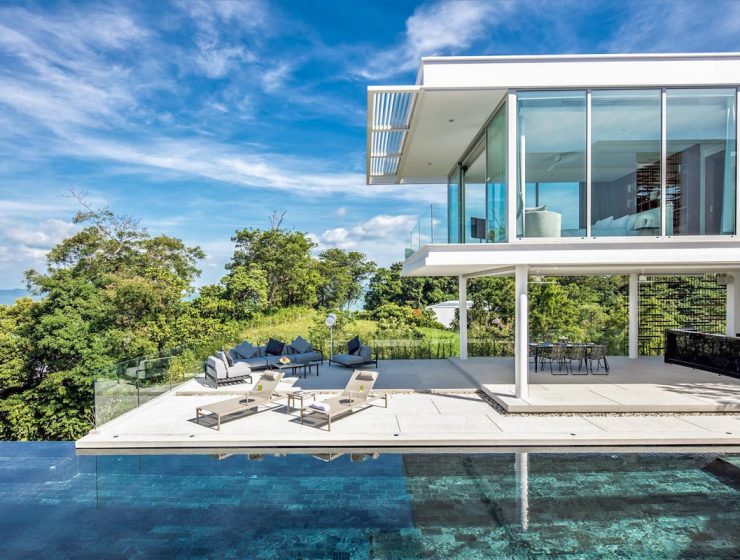
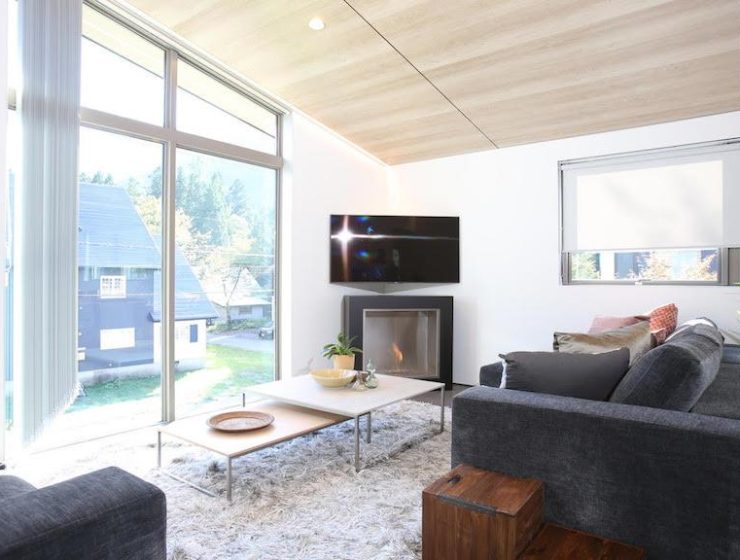
Leave a review